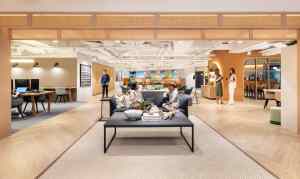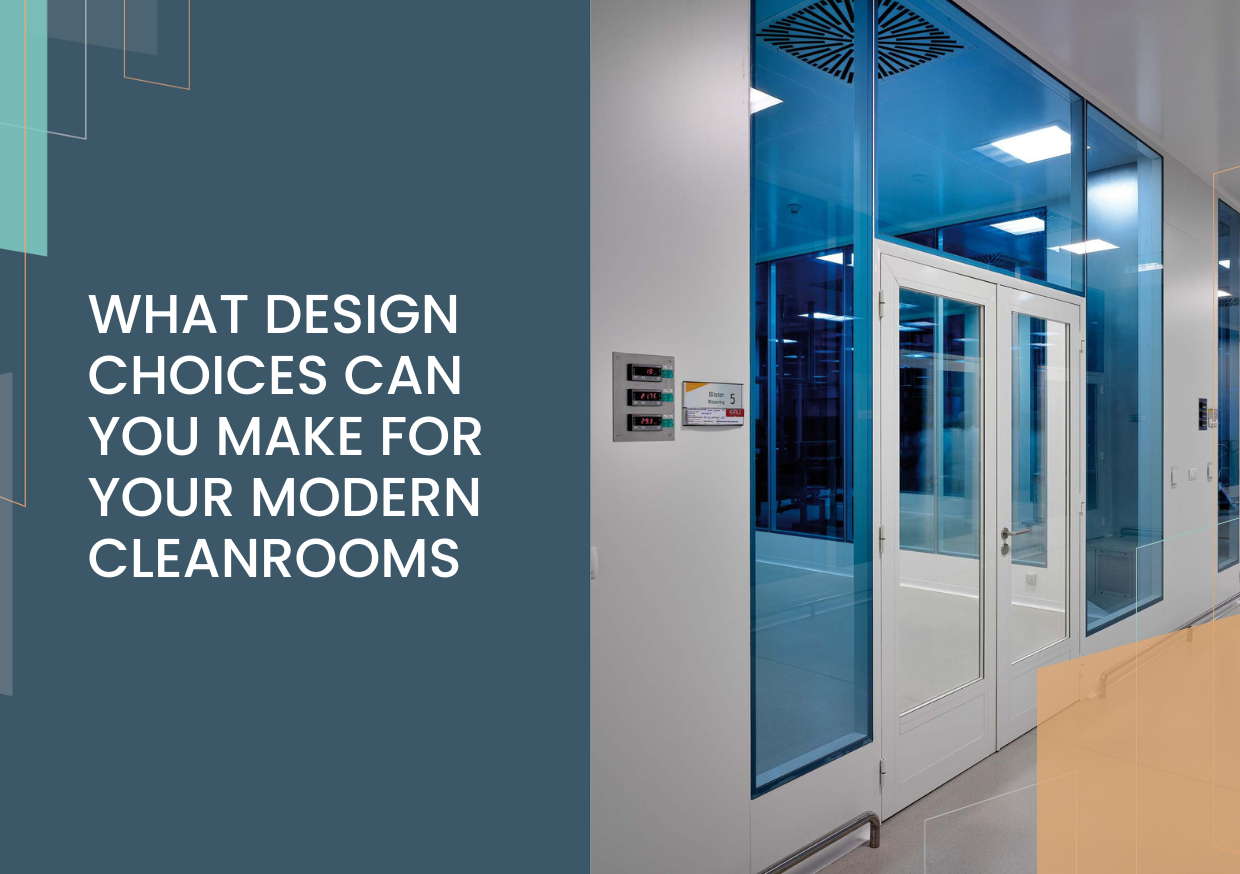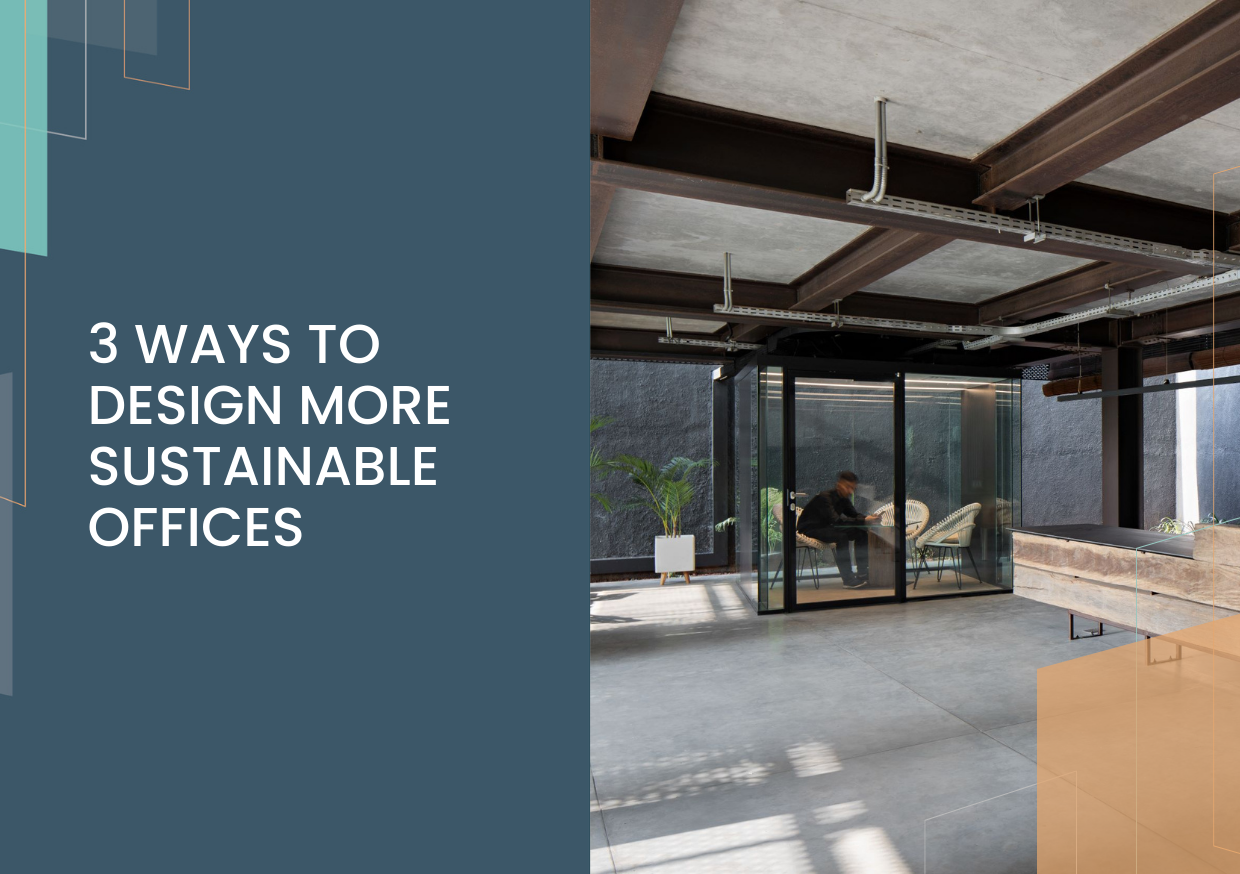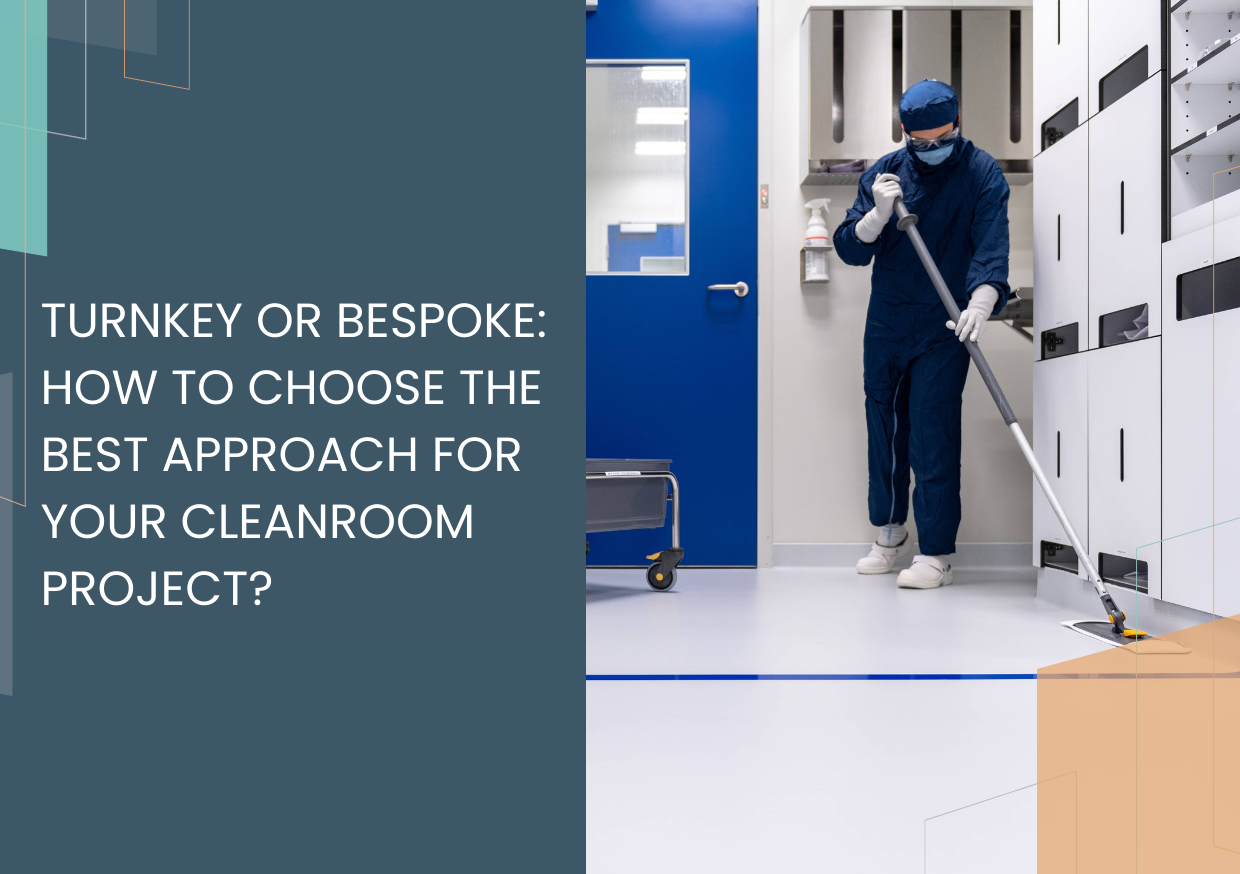Using Modular Partitions to create User-Centric Workspaces
Are you looking for ways to try and help your staff better balance this new hybrid approach to working from the office and home?
As many companies start questioning the impact of their work-from-home policies, business owners and developers are exploring ways to make office life much more than turning up to your desk and sitting down for 8-hours. Workspace users need to be engaged in the environment for them to be engaged in the work they do, and this starts with your fit-out.
What once was a formulaic approach of laying out rows and rows of desks facing the same direction is now a thing of the past. Your approach needs to be more modern, putting the user first. So, to understand how your office fit-out can be more user-centric, it’s important to identify what can benefit employee’s experience in the workplace.
Read on to find out the key elements to consider when designing user-centric workspaces.

Post-pandemic offices will focus on employees
No other event has shaken up the world of office design quite like the pandemic did. Suddenly remote work was established as the norm and collaboration software became the only link between you and your colleagues. Following the aftermath, employees were progressively encouraged to return to offices. We all found ourselves back into daily commutes, sitting in the same old open spaces. Was this all for nothing then? Well, not quite…
Many corporations are rethinking their office portfolios to accommodate new employees’ habits. For one, they expect the mass adoption of hybrid work schemes to drive a reduction in their office footprint. Underutilization of space looms, as workers will typically spend 2 to 3 days a week in the office. In a recent report on real estate, McKinsey Global Institute measured office attendance in major cities remains 30% lower than pre-pandemic levels. This will have a direct impact on office demand in the future. In the same report, MGI forecasted a 13% drop in demand for office spaces in major cities by 2030.
“Office attendance in metropolitan areas remains down by about 30%”
McKinsey Global Institute, 2023
Hybrid work is here to stay. Around 63% of surveyed workers declared they benefitted from at least 1 day of remote work per week, with 44% having more than 2 days per week. This shift in working habits will inevitably impact the way companies plan their next generation of office space.
Post-covid workspaces are set to be very different from traditional offices. Among the top reasons for working in the office nowadays, 20% of employees say it is the best place for teamwork. 11% say they work in the office to increase their productivity when necessary and 9% say offices provide better access to tools and technologies. Instead of open plans and low volume per head, new office designs should focus on driving collaboration and interactions. User-centric designs provide employees with the tools and spaces to be at their most creative. They make good use of a variety of focus rooms, informal spaces, and relaxation areas where employees can come together.
Preparing offices for hybrid work will also impact the way we build. The decline in office demand and macroeconomic uncertainties now prompt companies to negotiate shorter leases. 10-year leases are no longer the norm. Tenants are reluctant to commit for long periods of time and landlords must adapt to this new reality. As a result, flexibility is in everyone’s mind. Flexible work arrangements, flexible leases, and, inevitably, flexible fit-outs.

Why Flexibility matters
Mindsets are shifting. Occupiers and landlords realize that traditional construction might no longer address their challenges. Historically, tenants would build out their workspaces at great expenses and with a long turnover time. Once built out, any change in the office plan would come at high costs and would involve navigating among many stakeholders-architects, designers, workplace strategists, contractors, and more. Each renovation becomes a significant burden, and companies are incidentally locked in the same space for years.
In the era of hybrid work, it could prove detrimental to employees. The ability to swap office layouts aligns with the need to provide employees with engaging workspaces. Offices must accommodate a broad range of uses and serve different purposes. Designing spaces with flexibility in mind will give tenants the tools to always provide their teams with the workplace they need. For instance, traditionally built work environments can be substituted with Modular walls and meeting pods. Quickly installed, modular partitions and walls can then be relocated easily and reused a limitless number of times. They are a key element of a flexible design strategy, as opposed to built-out walls.

Demonstration of Modular partition installation
Modular walls, on the other hand, can be rearranged in a couple of days with little disruptions and costs involved. Most elements are immediately reusable and will help maintain the total carbon footprint of your office to a minimum. Together with the right level of coordination, they have the potential to free businesses from the hassle of office revamping.
A new industry standard?
As we leave behind traditional designs, what can we expect from the industry for user-centric workspaces? Possibilities are limitless… One emerging trend, according to most design professionals is de-densification. Regardless of whether companies reduce their portfolios or not, user-centric designs will allow more space per employee. A greater emphasis will be placed on larger collaborative spaces with a variety of furniture and work surfaces.
As more group work will take place in the office, acoustic privacy becomes essential to allow greater harmony between groups. Modular meeting PODs can provide a higher level of sound insulation. They can stand anywhere across a floor plan and create isolated workspaces, ideally suited for teamwork or focus sessions.

Typical POD setup in GSK Jakarta's office
The future of workplace design will aspire towards the humanizing of it. Different environments are segregated by partitions and POD structures, and where spaces with differing qualities of lighting, acoustic control, and temperature control can be chosen by users specific to the requirements of their tasks. Physical changes and alterations to such environments can also be made easily, without construction work, and within a very short space of time, should there be a need to adapt to changes. Every system and every element shall be reusable at the end of the tenancy cycle, with the agile and flexible design of the system coming to the fore in whatever new environment they are deployed into.
The benefits can be significant. By encouraging a more dynamic approach to work, and providing employees with more freedom, you can turn your workspace into a thriving hub of collaboration. It’s only going to be beneficial for your business.



