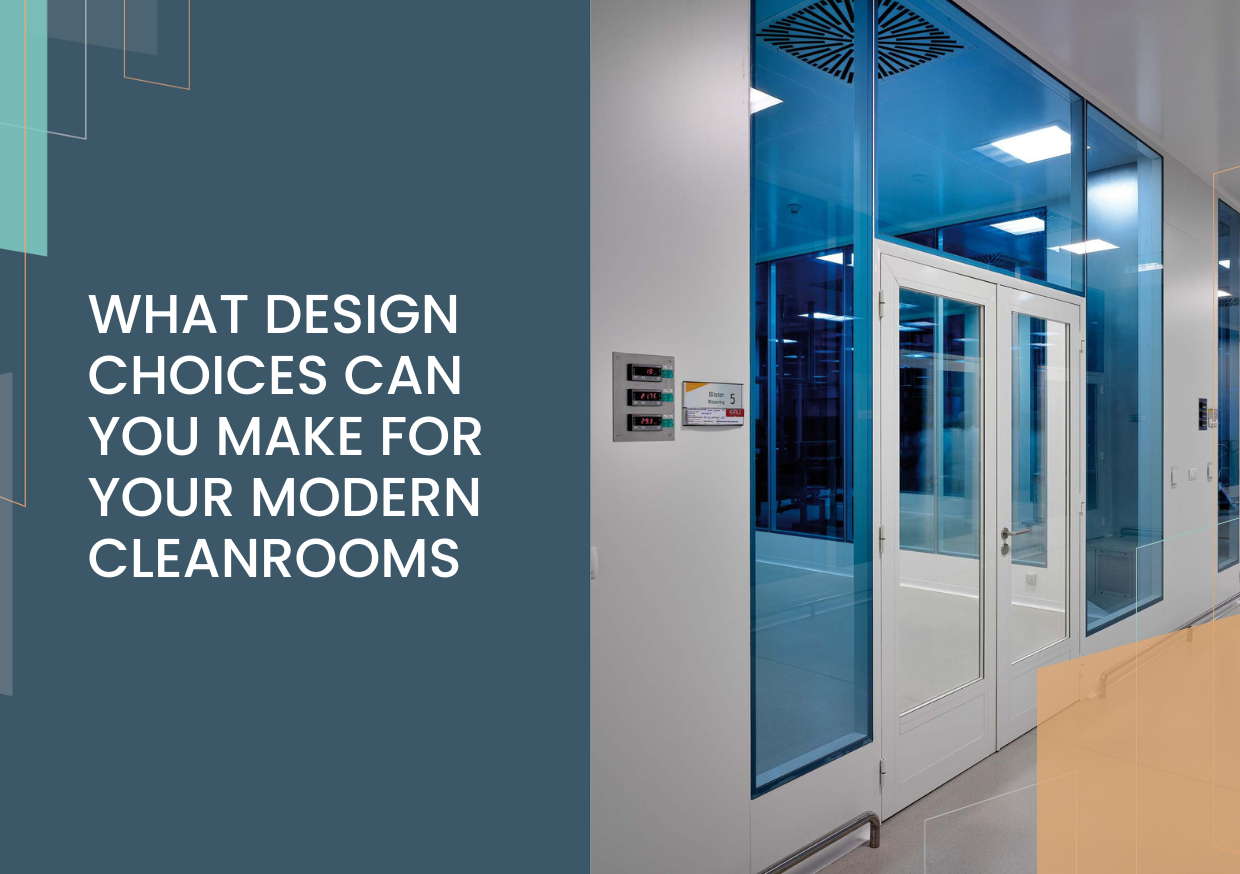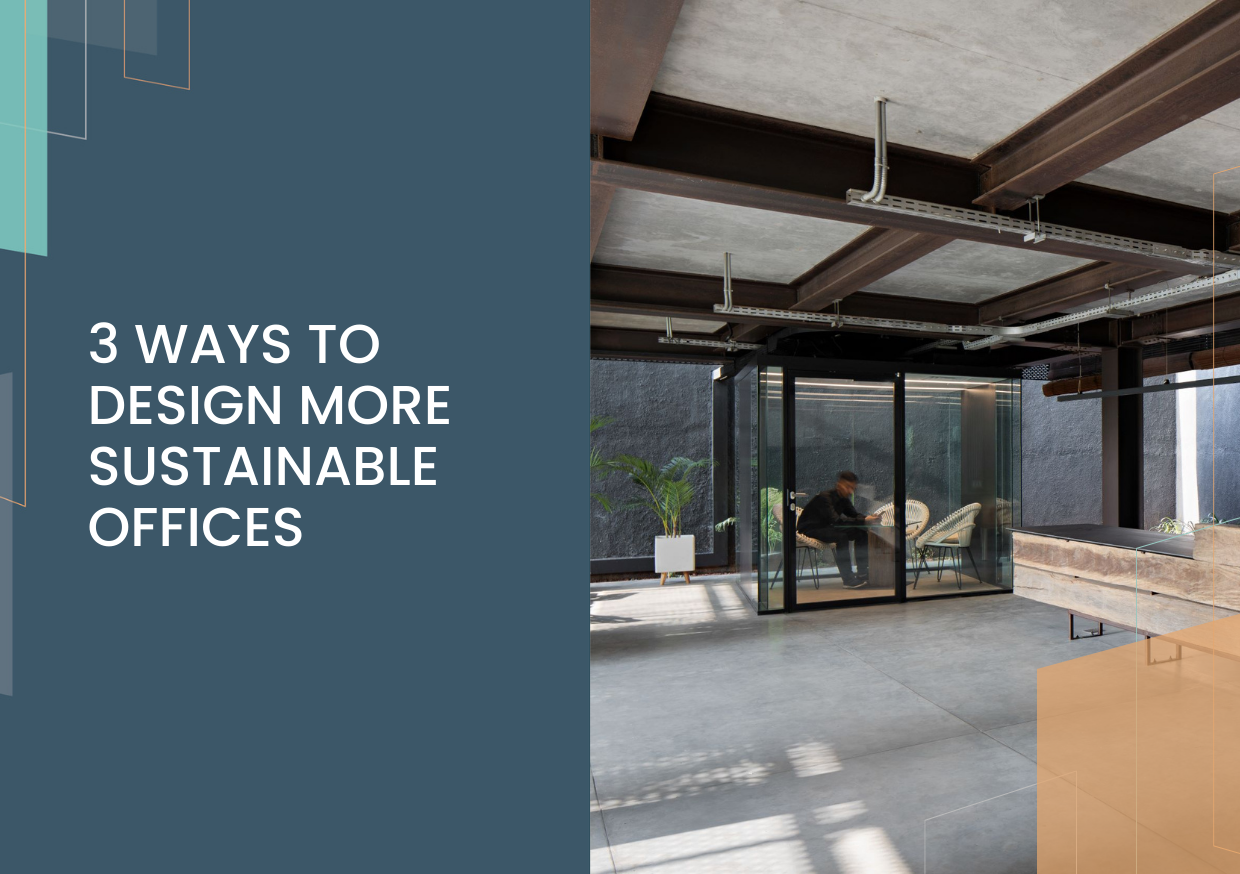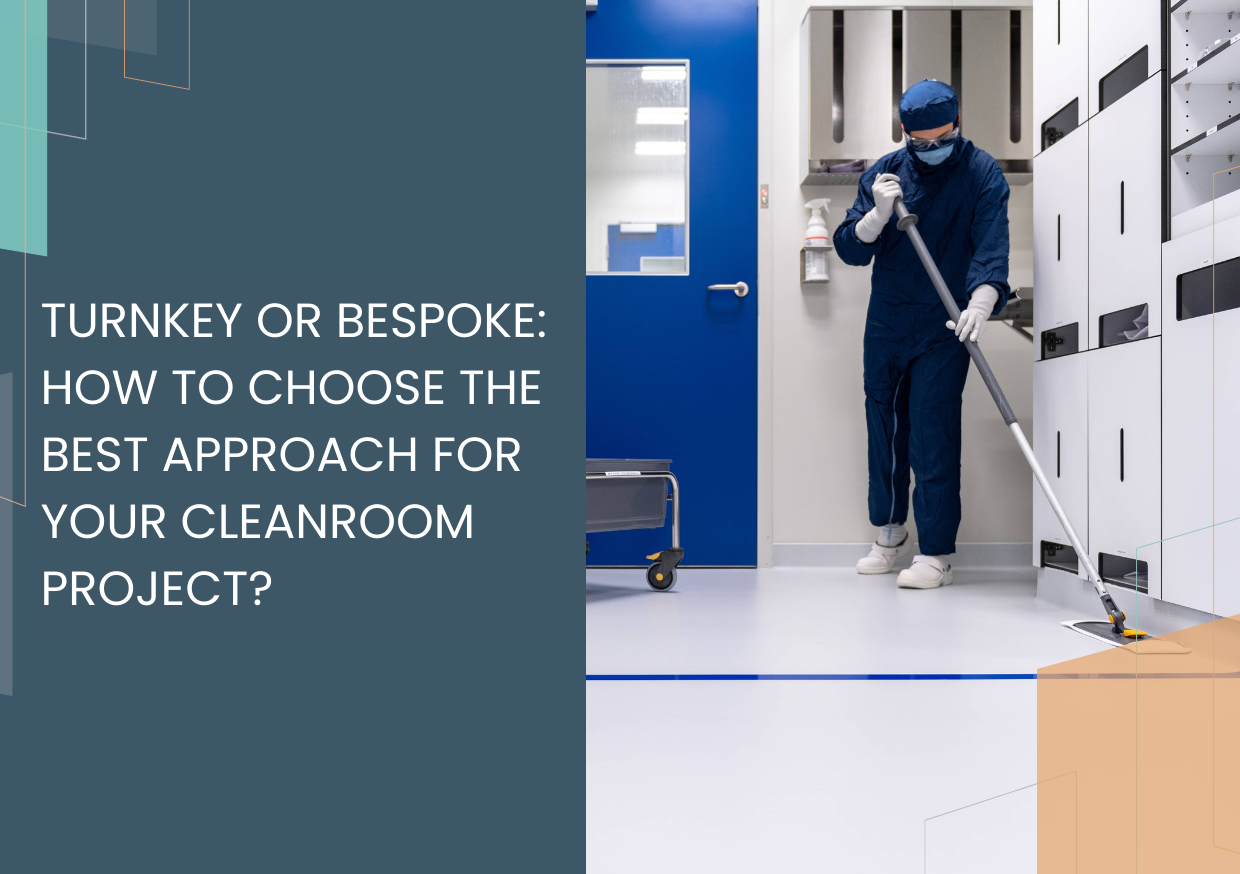
2023 Cleanroom Design
Designing a modern cleanroom requires much more planning and studying than classic production facilities for which fewer technical parameters come into play. Find out what are the key points to consider for your modern cleanroom and weigh all the necessary investments to be made.
How to design a modern cleanroom?
Designing a cleanroom requires much more planning and studying than classic production facilities for which fewer technical parameters come into play. Because cleanrooms are highly tuned environments, much more needs to go into the design and planning, all the way down to onsite execution and final validation.
As you will further weigh all investments required to build your new advanced facilities, many questions will arise during the early stages of the project which will need your immediate attention. What processes will take place in your facilities? How many staff will be housed? What level of protection will be required? These questions are only just the starting point.

Before you’ve even started thinking about the design, other factors need to be considered. Where do you start? How can the whole process be made even more efficient from the beginning? Because they are such complex systems requiring high amounts of energy and costs, smart cleanroom experts will guide you to approach design and manufacture of a cleanroom in such a way that you will start reaping value even before workers arrive onsite. Your Cleanroom provider will then ensure all technical aspects, mandatory for the cleanroom to operate safely, are addressed according to your needs.
This article covers some essential tips that your cleanroom provider should follow to design a perfectly suited cleanroom environment, tailored to your unique expectations and requirements.
Plan The Cleanroom Layout
What are you manufacturing? What kind of sensitive operations will be performed inside? How would you like the cleanroom process to flow? What level of air tightness is required? These are all questions that must be asked at the start of any cleanroom design. Your cleanroom provider will lead the design stages to address all essential technical requirements.
One of the most important technical aspects in cleanroom design is the prevention of micro-organism diffusion across the facilities. It is worth noting that the largest source of contamination in any cleanroom isn’t airborne or from contaminated components, it’s from the people working within those four cleanroom walls.

With this in mind, it’s important to make sure that all the most critical processes are isolated from high-traffic like access doors and pathways. For these critical process areas, you also want to make sure that they only have a single point of access, preventing them from becoming a corridor and increasing chances of cross contamination.
Cross contamination one of the most important things to avoid, your cleanroom layout needs to be evaluated for this and include considerations for other factors like raw material storage, containment, and finished product outflow.
Cross contamination being one of the most important things to avoid, your cleanroom layout needs to be evaluated for this and include considerations for other factors like raw material storage, containment, and finished product outflow.
A lot to take in, but don’t let it overwhelm you, after all it doesn’t need to be undertaken by you on your own.

Instead, if you’re selecting a turnkey cleanroom provider, all these questions will be asked beforehand. This approach means that the cleanroom you need is the cleanroom you’ll get, in the most efficient fashion.
Determine Your Cleanroom Classifications
A cleanroom is like a fine-tuned Formula 1 racing car. Built correctly and meeting the regulations, it can perform to the highest standards. If not and you don’t have a design in place, don’t understand what you’re trying to achieve and don’t use a quality cleanroom provider, it’s going to be the equivalent of a car with a failing engine.
As part of the design, there are a number of different things you need to consider within your cleanroom design. Cleanliness levels, airflow, environmental pressure, it’s all critical. Let’s look at what specifically you need to think about for your cleanroom design.
1 – Cleanroom Cleanliness Requirements
An enclosed space that keeps cleanliness within strict and predetermined limits, there are various different levels of cleanliness a cleanroom can adhere to. The standards of different cleanliness classifications are provided by the IEST (Institute of Environmental Science & Technology) Standard under ISO 14644-2015.
Referring to the concentration of airborne particles, the classification that you are aiming for has a significant impact on how your cleanroom is designed and how much energy is used within its operation. Cleanroom facilities must maintain a maximum concentration of 10 particles of 0.1 micrometers or larger per cubic meter of air to reach the highest cleanliness standard. Such a level of performance is usually required in semi-conductor or micro-electronics facilities where the smallest particle contamination can have dire consequences on production.

Source: DIN EN ISO 14644-1:2016-06
Understanding what level of cleanliness is required for the type of process housed within your premises will have the biggest impact on the project’s leadtime and costs. Understandably, the cleaner the cleanroom, the more technically advanced the facility will be.
Beside semi-conductor manufacturing, ISO Class 1 cleanroom (the highest cleanliness standard) are also widely used for production of optical devices like lenses, lasers and fiber optics. Beyond ISO Class 5, the cleanliness levels are sufficient to ensure a total protection against micro-organisms. Therefore, industries like pharmaceutical or biotechnologies can thrive within such environments.
It’s also important to understand that when designing cleanrooms, connecting spaces can’t be more than 2 orders of classification apart, so make sure that the internal workflow within the cleanroom sticks to these parameters.
2 – Cleanroom Pressurisation Requirements
Pressurization within a cleanroom is one of the most important parts of preventing contamination.
Guidelines vary from industry to industry, but the difference in pressure between cleanroom zones is between 5-20Pa, allowing access points to be opened and used without causing cross contamination.
Pressurization plays an essential role in protecting specific areas in your facilities. For instance, let’s say your cleanroom houses a production line for micro-optic instruments. In this case, preventing any entry of external particles into the production lab is mandatory to maintain the highest manufacturing quality. To do so, a positive-pressure cleanroom is what you need! This design allows the air to flow out of a dedicated area when the door is open, effectively shielding the inside of the room by use of air pressure differentials.
If hazardous materials are handled within a certain area, whether they are dangerous pathogens or radioactive materials, the focus should be on protecting the surrounding areas from potential leakages. In this respect, a negative-pressure cleanroom will direct the air flows toward the sensitive area and prevent the dispersion of hazardous substances across the facilities.
Air handling systems, airlocks, filters, and automatic door openings are some of the equipment and features needed to design and implement an efficient pressure system across your cleanroom.
When designing your cleanroom and considering the layout within, it’s important you understand the pressure requirements for your industry and individual cleanroom modules. This way, doors can be opened, and corridors used without jeopardizing any processes within the cleanroom.
3 – Air Filtration Cleanroom Requirements
Air going from one place to another is what is known as infiltration/exfiltration. Managing this airflow is essential for maintaining your cleanliness classification. The more clean air going into the cleanroom, the more diluted the air within will be and the higher your cleanliness classification.
Whatever the classification your cleanroom needs to achieve, air must be filtered through either HEPA or ULPA filters (High Efficiency Particulate Air or Ultra Low Particulate Air) keeping your cleanroom free of high levels of contaminants. HEPA filters are critical to remove particles flowing through the air treatment system. They can capture compounds as small as 0.3 micrometers with 99.97% efficiency, sometimes greater. These filters can be located in Fan-Filter Units (FFUs) directly integrated into the suspended ceiling. They can also be installed as part of the Air Handling Unit (AHU), within a system of cooling and heating coils, ventilators and dampers.
Ensuring air filters are correctly filtering the subsequent airborne particles and maintaining hygiene levels in different parts of the cleanroom are an essential part of the design.

Other Cleanroom Design Considerations
No two cleanrooms are the same and beyond the ISO standards, cleanliness classifications and air & pressure requirements, there’s still a lot that can alter how your cleanroom facility is designed.
Temperature is one of these factors to consider for two purposes. The first is the environmental conditions your process requires; does it need to be in a certain temperature range for instance? Then, on top of this you need to ensure the temperature is safe to work in for those workers wearing overalls on top of their own clothing.

One of the key features of any modern cleanroom is the implementation of a Building Management System (BMS). A BMS is a centralized system that integrates and controls a variety of building systems to optimize their performance, energy efficiency, and real-time status. Its core function is to essentially keep the building’s climate within a specified range based on pre-defined parameters and data monitoring. Using sensors and actuators connected to your cleanroom’s MEP systems, the BMS can adjust the temperatures, air flows, and lights whilst ensuring efficient operations of all building systems.
Correct insulation or acoustics may also need to be used within your cleanroom if you process is sensitive to noise or vibration. Modular partitions can reduce vibrations from internal and external forces and ensure the cleanroom remains a safe environment to complete your work.
On top of the above, you may also want to consider humidity, static or other environmental characterises your entire process requires.
Beyond environmental, there are also ‘aesthetic’ choices to consider. Do you need cleaning stations? What sort of access points do you require? Does there need to be viewing stations? Every individual module needs to be carefully considered.
It all starts with talking to your cleanroom provider and getting your plan in the hands of experts who have experience in the field.
Onboarding Turnkey Cleanroom experts in your project
It’s far from easy to understand exactly what you require from a cleanroom without exploring everything we’ve discussed above.
As we mentioned, a cleanroom is a finely tuned feat of engineering. It needs everything to be working together, in unison and to strict design requirements for it to work correctly.
If you don’t get things right, you’re not only going to have a below par cleanroom, but you are also potentially going to jeopardize the manufacturing process within your industry.
If it seems like a lot to take in, you’re not wrong. But there is an easy way around it.

Relying on cleanroom experts and a business that can produce turnkey cleanrooms is going to take a lot of the pressure off. Why do the hard work, when there are experts who are prepared to do that for you?
Interested in talking to our turnkey cleanroom experts? Get in touch today and start designing the cleanroom to excel your business above your competitors.


